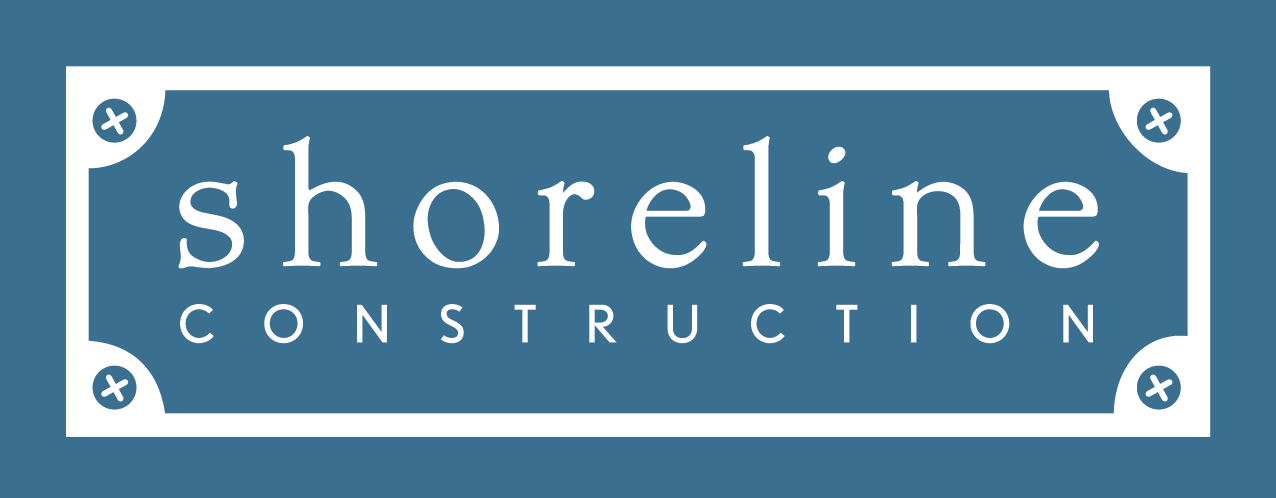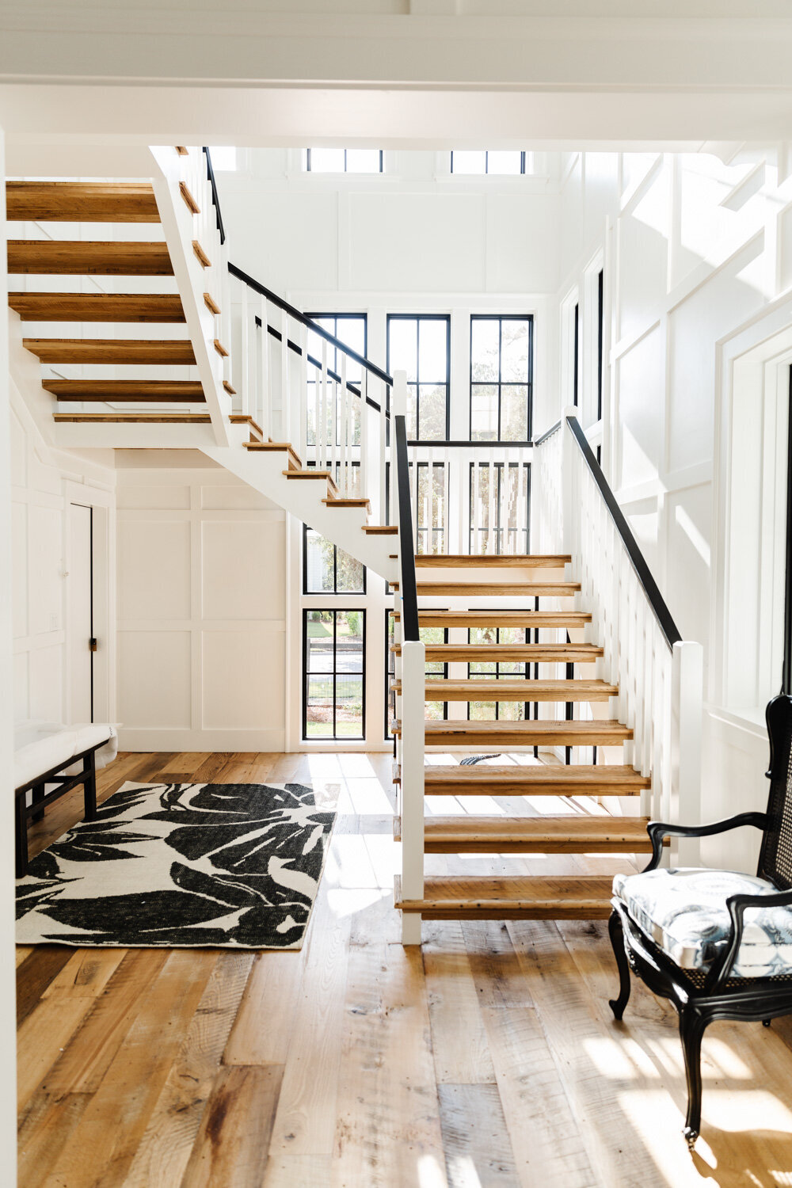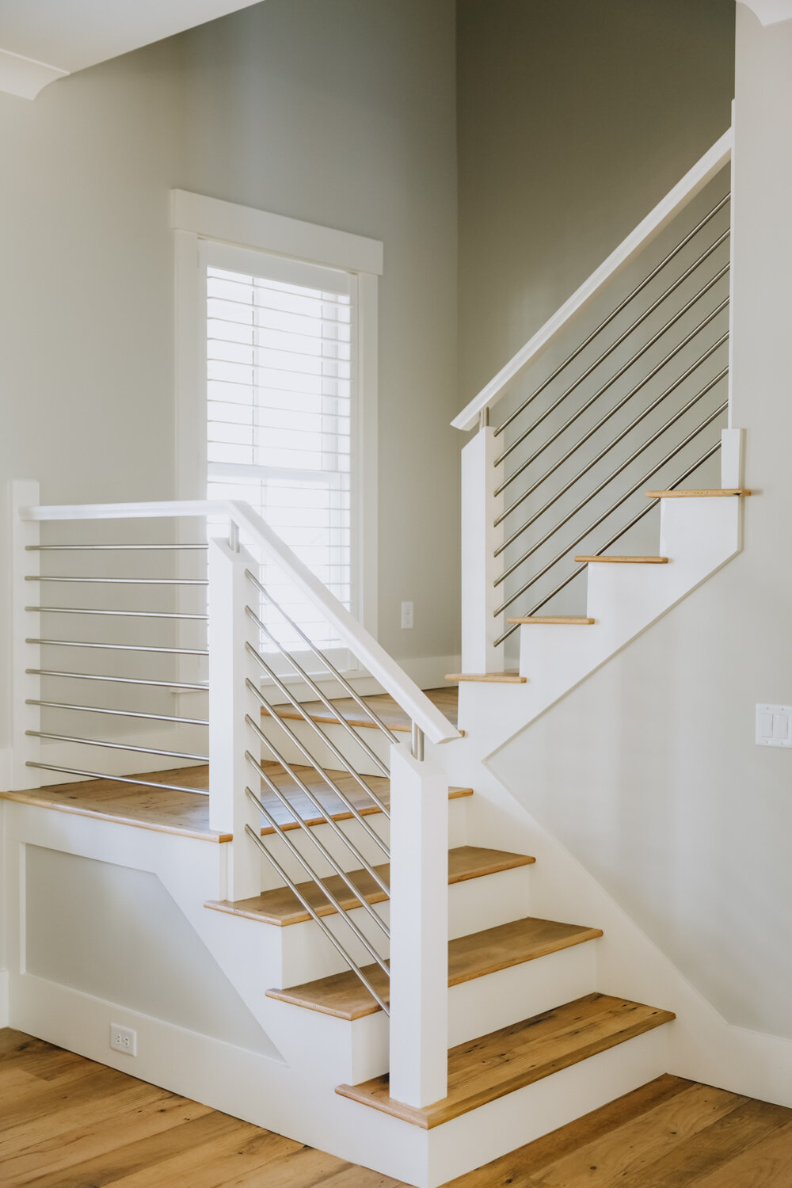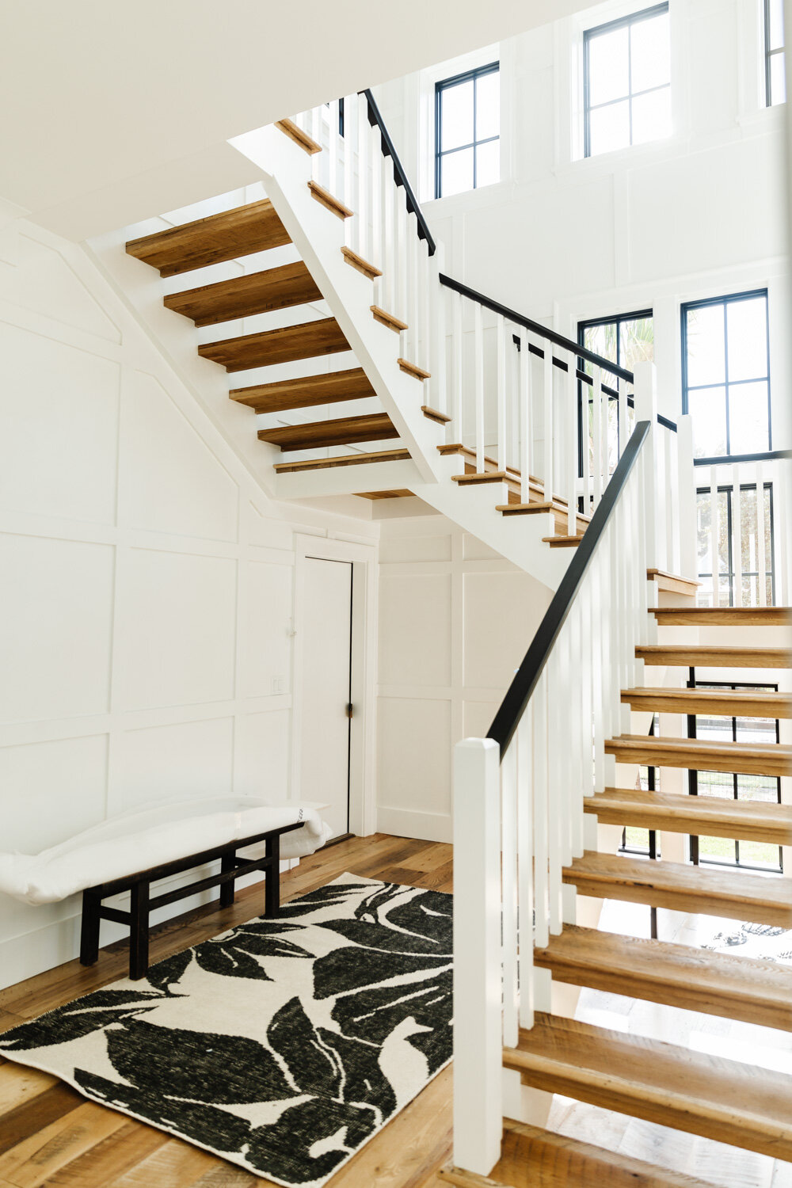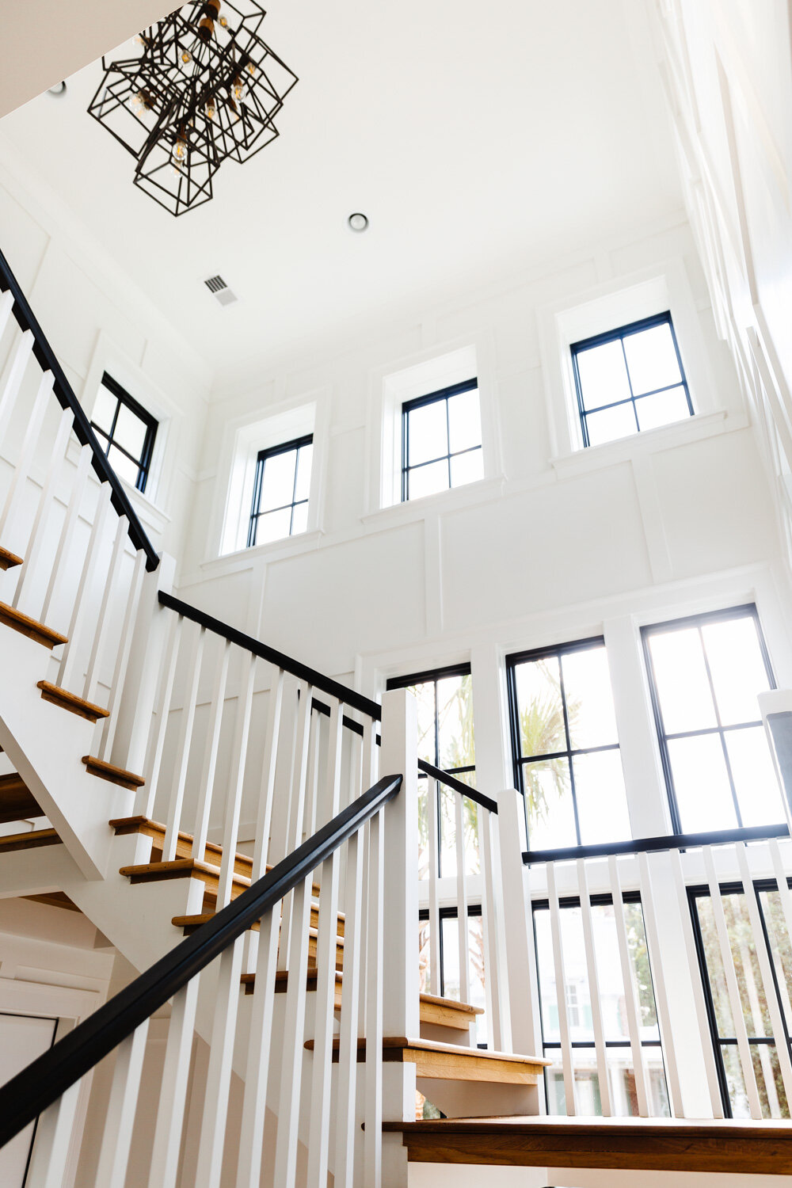Reach New Heights with These 4 Staircase Ideas
Staircases have always been a key feature in Lowcountry homes. Although custom homes today don’t typically have the classic southern petticoat stairs we see in historical houses, there’s no denying that stairs of all styles serve an important function—which is why it’s important that you take full advantage of their design!
Ready to elevate your staircase? Check out these four design ideas that will help your home reach new heights!
Use a Durable, Stained Wood
Many Lowcountry homes feature wooden staircases, but it’s important to choose the right kind of wood for your custom build.
Your staircase will likely see foot traffic for many years to come, and if you have kids or plan on having them, expect a lot of footsteps running up and down those steps. With that said, you’ll want to go with a durable wood that can withstand heavy, long-term use. Hardwoods like oak tend to be much stronger than softwood, are easier to maintain, and also contribute more value to your home.
You’ll also want to make sure the wood you choose for your staircase is stained and sealed to increase its durability. For indoor spaces, it’s wise to avoid painted wood, as it will likely chip with regular use and require frequent touch-ups. Woods that are ideal for painting tend to be more porous, meaning they are not as dense and sturdy compared to stained woods.
Build Out a Floating Staircase
If you want your staircase to have a more unique or modern style, consider a floating design. A standard staircase features multiple parts:
Tread - The “step” part of the stairs. This is where you place your feet when climbing up.
Riser - The vertical part of a stair that links one step (tread) to the next.
Nose or Nosing - The edge of the tread that faces you as you climb up the stairs; this part often hangs past where the riser meets the tread.
Stringer - The framework underneath the stairs that provides support.
Baluster or Spindles - The vertical rails that support the handrail across each step.
A floating staircase is designed to look like it is hanging in mid-air without any support, so you’ll find that most will have an “open” or mono stringer, meaning that you can mostly see the space in-between each tread; this is what gives these staircases their “floating” appearance.
Some floating staircase designs even eliminate handrails and spindles to achieve this look, although many Lowcountry homes tend to keep them in.
Besides aesthetics, there are a couple of benefits to a floating staircase:
Versatility - Because it eliminates a few structural features, you can build a floating staircase almost anywhere in the home in a spiral, L-shaped, or cantilever pattern.
Ideal for Open Floor Plans - The open stringer design of a floating staircase allows you and guests to see into adjacent rooms and opens up the space more.
Convert the Space Underneath
If you’re not a fan of the floating staircase design, there’s no harm in keeping the traditional style.
But if you want to make the most of your home’s space, consider converting the area underneath the staircase into one of the following:
Hall Closet - If you need a space to store winter jackets, rain boots, or other items, the area underneath staircases typically provides ample room for a small hall closet.
Seating Area - Allow guests to wait in a dedicated waiting area under the stairs, complete with cushioned seats.
Powder Room - If you have visitors often, a small powder room makes an excellent addition for those who want to freshen up.
Nook - If you have the room for it, consider converting the space under the staircase into a small nook for reading. Add shelving and cabinets to store books and blankets!
Pet Den - A more recent trend in staircase conversions, “pet dens” provide a safe, comfortable space for your cat or dog to slumber when the rest of the house is busy and active.
Make It a Focal Point
If you feel like your Lowcountry home needs more oomph, consider making your staircase the focal point of your home rather than allowing it to fade into the background.
There are a few ways you can do this:
Add Accents - Lowcountry homes tend to have accented wooden staircases. Consider combining stained wood treads, noses, and landings with iron spindles and handrails.
Add Geometric Features - Staircases don’t always have to rise straight to the top; consider a design that changes direction at each landing or wraps around a central space to create a more open appearance from top to bottom.
