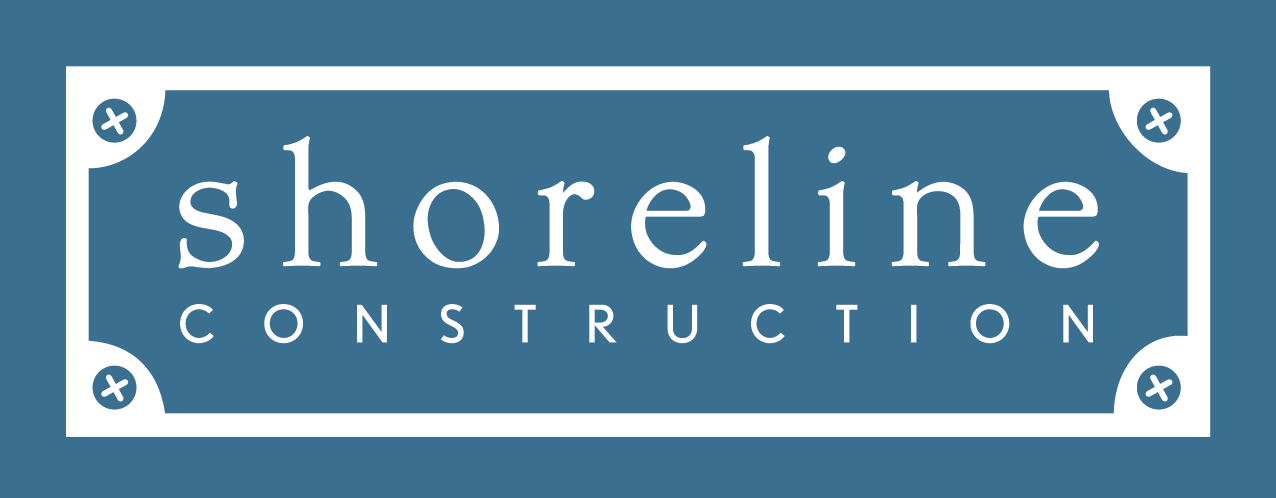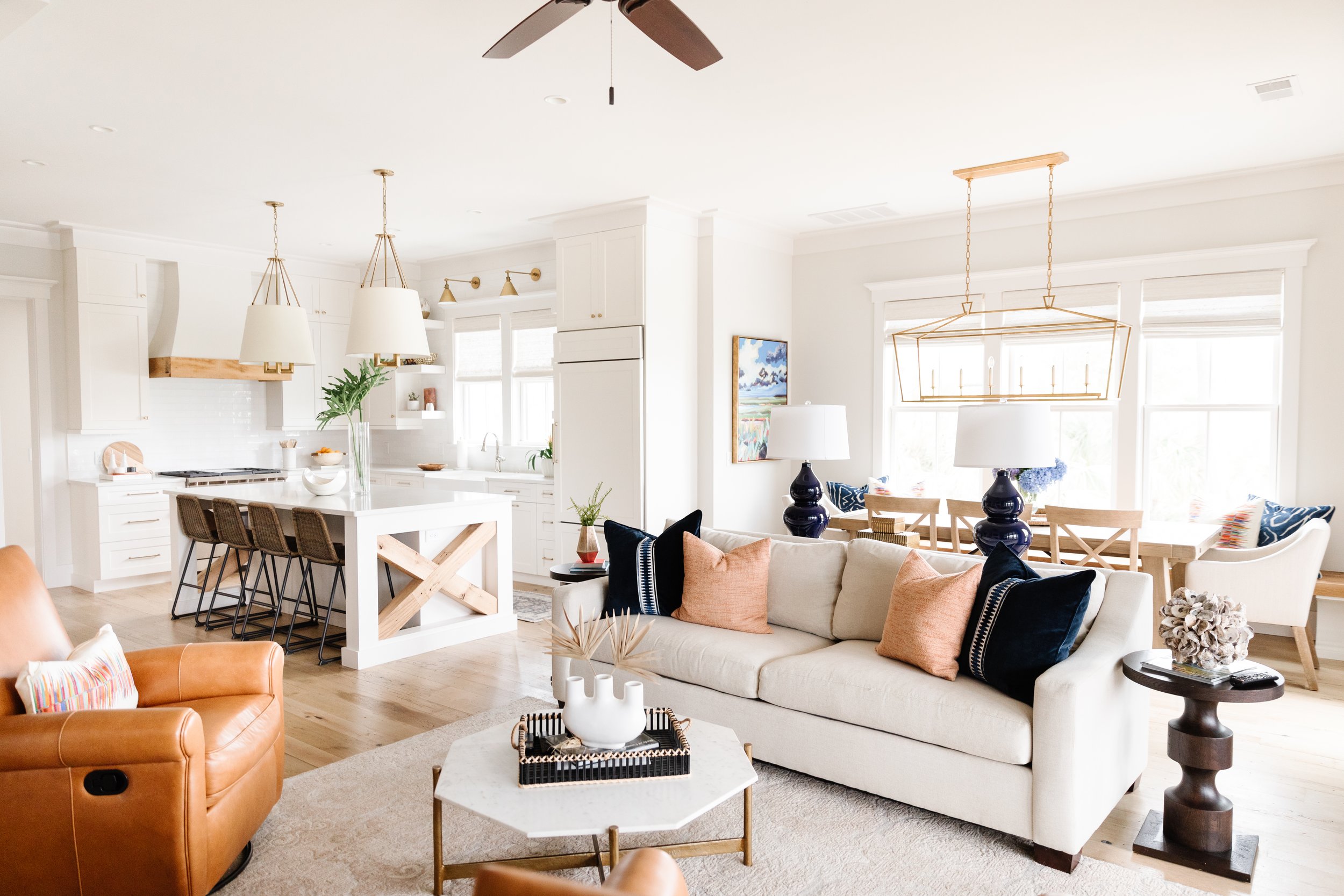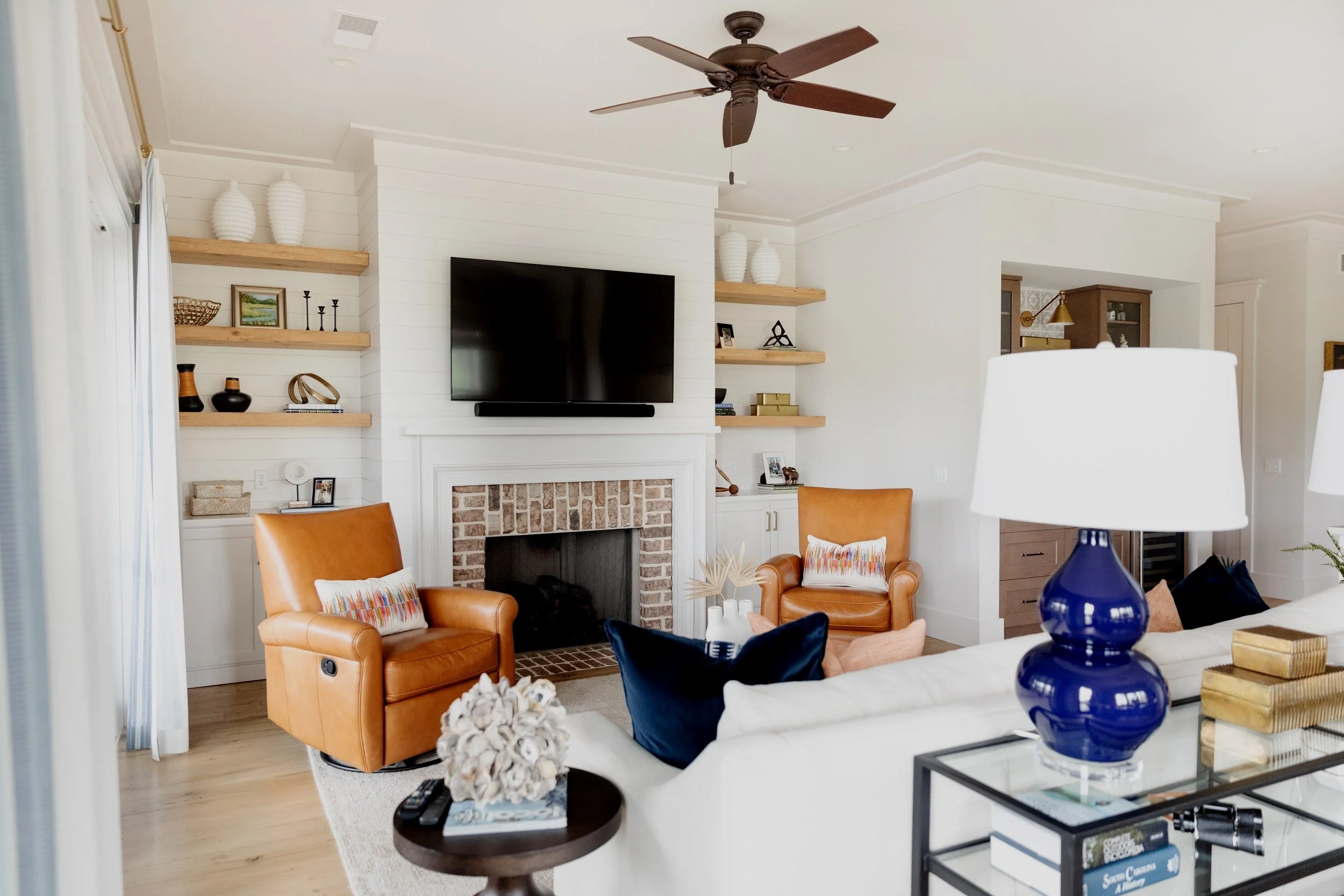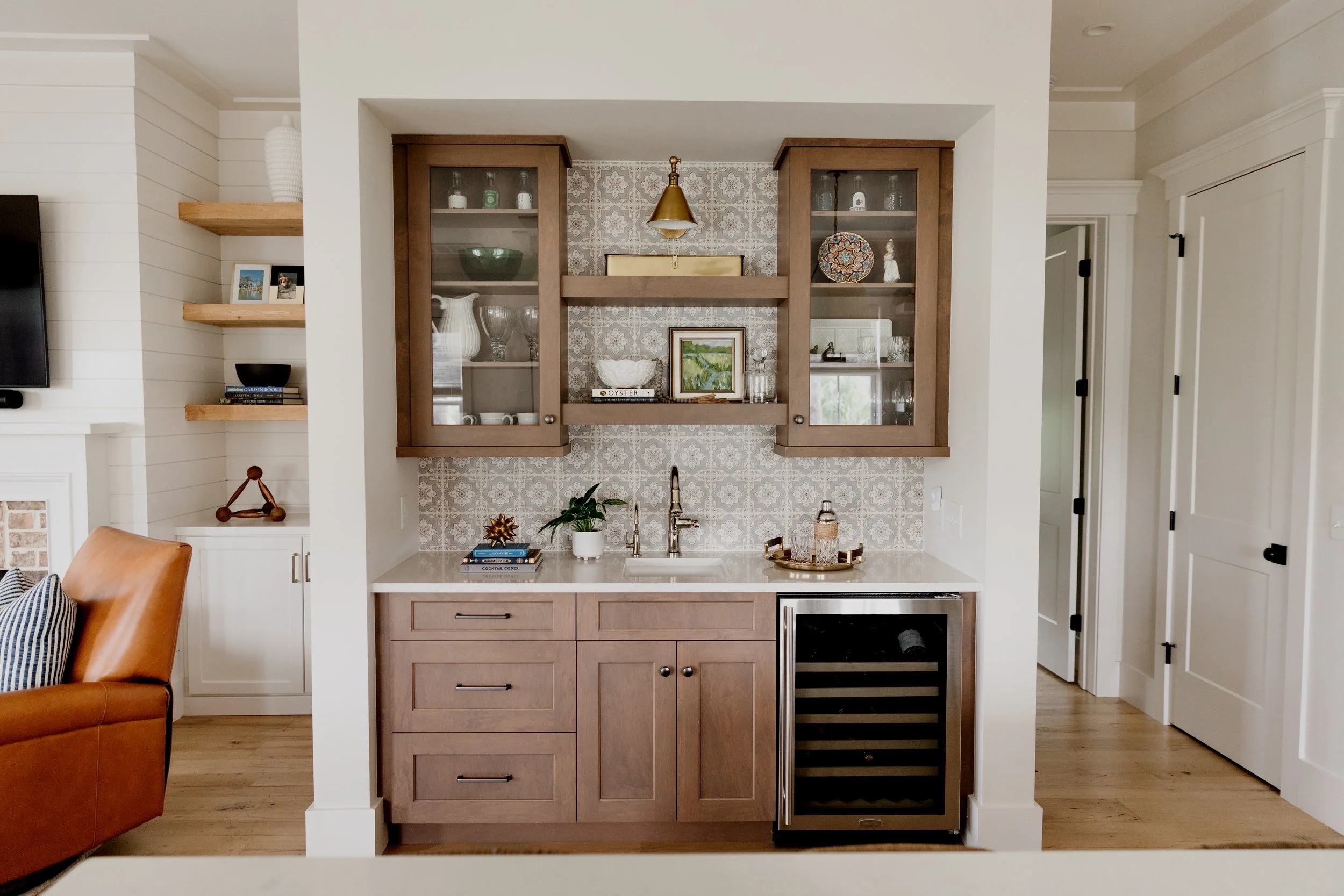Crafting Your Dream Home: Navigating Plan Development Options
Embarking on the journey to build your dream home is an exciting endeavor that demands careful consideration and thoughtful planning.
At Shoreline Construction, we recognize the significance of this investment and are committed to providing our clients not only peace of mind but also consistent outcomes. In this blog post, we will explore the various plan development options available to you, ensuring that your vision is translated into a meticulously crafted home that reflects your unique style and preferences.
Understanding the
Pre-Construction Phase:
The following timelines are approximate, and this phase is frequently referred to as the Pre-Construction Phase. It encompasses all the necessary steps that we guide our clients through before breaking ground. Our internal Pre-Construction checklist consists of around 40 steps, managed seamlessly through our Design-Build Process. We work collaboratively with the Architect, Landscape Architect, Engineer, Architectural Review Board, and County Officials, ensuring our clients are informed without feeling overwhelmed by the procedural aspects. Our Design-Build process is designed to make designing your dream home a fun and enjoyable experience, simplifying the entire plan development process into three easy-to-follow options.
Shoreline, with over 300 homes built in Bluffton, offers a variety of plan options for initial discussions. We have plan flyers for most homes, simplifying the sharing of floor plans and front elevations. After the first conversation, we align plan flyers with the client's preferences. Once a suitable plan is identified, we involve the architect to initiate a follow-up meeting with Shoreline, the architect, and the client. This meeting allows detailed discussions and considerations for potential revisions. Following the call, the architect proposes their services, and upon client agreement, we proceed to assemble the Design Build Agreement, coordinating the entire Pre-Construction Process.
1. Plan Replication (Approximately 4 months):
If you've found an existing plan that resonates with your vision, our streamlined process allows for swift and efficient plan replication. Within approximately four months, we can place that design, accompanied by a custom landscape design, on your homesite to initiate the Design Review Board (DRB) approval process. This option provides a tried-and-true design that aligns perfectly with your aesthetic preferences, offering a quick path to seeing your dream home take shape.
2. Plan Modification (Approximately 7 months):
Sometimes, an existing plan may be nearly perfect but requires modifications to align with your specific goals. In the plan modification phase, our expert team, including architects, contractors, and you—the client—collaborate to customize the existing plan. This collaborative effort ensures that your home becomes a personalized space that perfectly suits your needs. Although it takes a bit longer, with an average timeframe of seven months, the result is a home that reflects your unique style and preferences.
3. Custom Plan (Can average over 10 months):
For those with a vision beyond existing designs, the custom plan option is the perfect avenue. Crafting a one-of-a-kind masterpiece requires creativity and collaboration, and Shoreline is committed to helping you bring your ideal home to life. Partnering with our talented architects, we embark on a journey to design and build something that hasn't been seen before. While the custom plan option may take more time, potentially averaging over 10 months, the outcome is a home that truly embodies your vision, making it a unique masterpiece.
At Shoreline Construction, we believe in turning dreams into reality, one meticulously crafted home at a time.
If you're ready to explore plan development options and embark on the journey of building your Lowcountry retreat, we would be thrilled to assist you. Please don't hesitate to get in touch with us to start your planning process. Your dream home awaits, and we are here to make it a reality.






